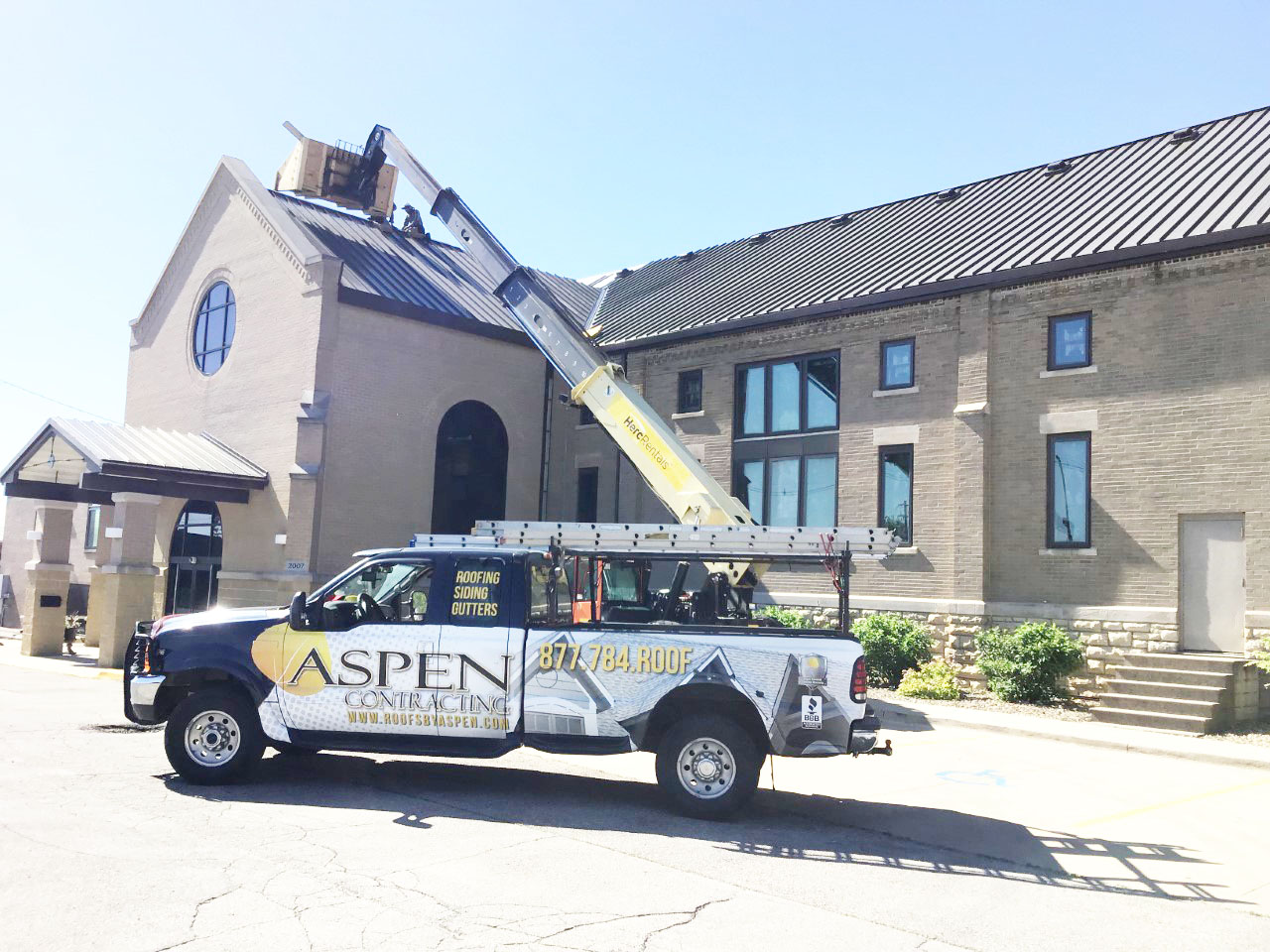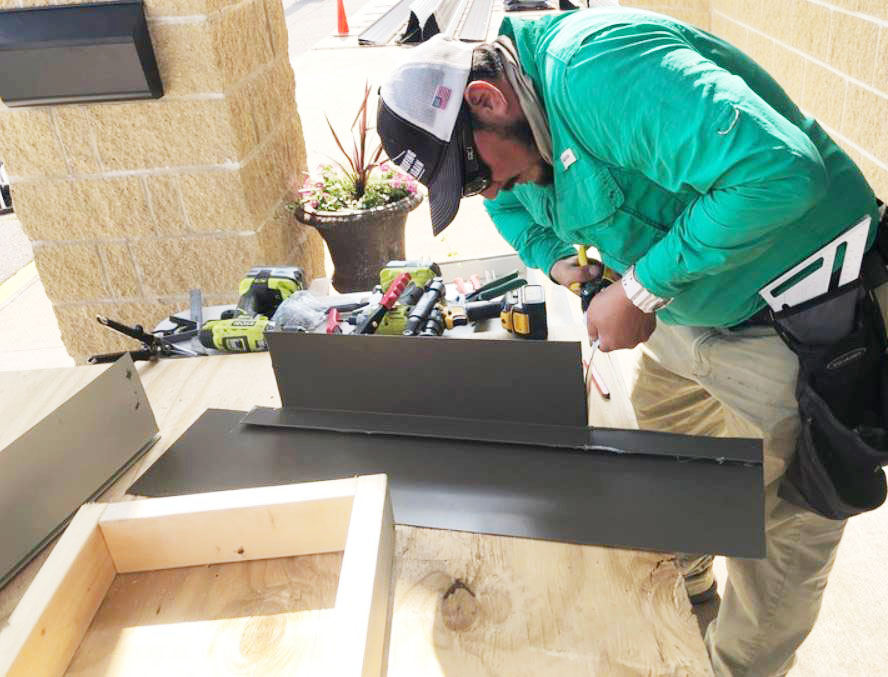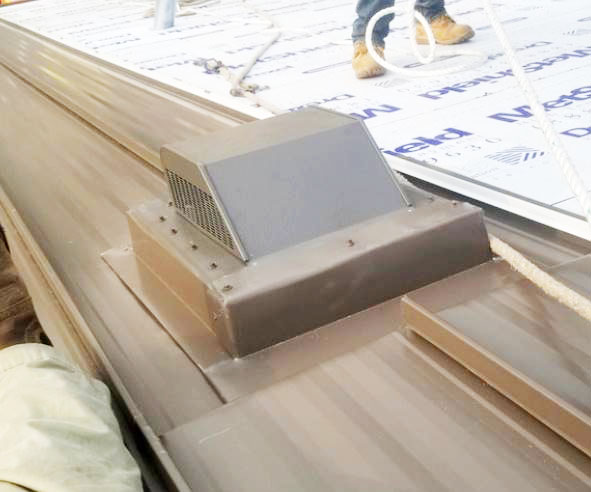
We installed a new roof on the First Presbyterian Church of Marshalltown, Iowa. After being affected by a tornado in July of 2018, the church was ready for a fresh start. Field Manager Jeffrey McConnell oversaw the project from start to finish.
“They had a tornado that tore off their 30-year laminate shingles, damaged a lot of windows and tore some of the stone parapet off. They liked the looks of the metal roofs on other churches around town, so they decided on a 24-gauge steel standing seam roof to move forward with.”
The church needed something more durable and wind-resistant than shingles. They had done some repairs to the shingles in the past with a few mismatched colors, so it was time for a unified, sturdy look. Metal roofs reflect solar radiant heat, are 100% recyclable, and can last 40-70 years, so the church was on the right path to protection.

In addition to a premium metal roof, the church received custom handmade ventilation mounts. Ashley Kelley, Office Support Specialist, had the expertise to help Jeff and the rest of the team tackle this transformation.
“When going from a shingled roof to a metal roof, it’s important to consider the properties that keep the system functioning, including the way the structure is built, the decking, the ventilation, and more. Part of shingles’ need to function is ensuring that proper ventilation exists. A lot of churches were built back before that was even a thought,” Ashley said.
Upon receiving the project, Jeff and Ashley discovered that the church was built with box vents and no soffit. Together with the crew, Jeff and Ashley strategized an effective way to create ventilation that would move air through the attic and help the entire roofing system function properly.
“Regardless of what type of roofing system you have, that trapped air needs some kind of flow out. Moisture and heat build up and you’ve got to keep the air moving throughout. When you put a metal roof system on, a ridge vent is pretty much the only metal option that you have, and that in turn, draws air from the soffit, which is usually built into the eaves. Since the church had no soffit, we had to formulate a way to make air circulate through the attic space,” recounted Ashley.

As a result, the team created a custom option by utilizing a 750 roof vent and building platform curbs and a flashing base that would clip into the panels. They also put ribs in the metal to give extra space between the wood and metal.
“They had to hand-make every curb and get special metals put together at Premium Panels in order for them to fabricate. Each one took several hours to put together,” said Jeff.
All of the metal panels were made onsite to the specific roof measurements. This is Aspen’s preferred method, as standing seam panels have a very particular measurement process in which expansion and contraction as a result of heat or cold need to be considered.
For Jeff, all the extra hard work was worth it after getting praise from church members.
“The church is really happy with the roof. Every day as we worked, if there were church members there, they were saying, ‘It looks great!’”
No matter what materials you choose, Aspen provides the best service and solutions for your unique roofing needs. We’ll work with you to ensure the final product leaves you with a structure that’ll be protected and secure for years to come, with our Aspen Ironclad Warranty to back it up.